One of the reasons we stayed in Price for as long as we did is that we spent three years building a very nice house and another four years enjoying it, thus accounting for more than half of our eleven year stay. We could call this post: “Anyone Can Build a House”. All you do is get a carpentry book, read it in the evening and then go out the next day and build what what you have read about. But it could also be called “With a Little Help From My Friends,” because it would had never happened without them.
When Maun and I decided that it was time for a home of our own we were still under the delusion that we wanted to live in the country. We had already been saved from ourselves on one occasion when we had our eyes on a forty acre farm with a livable house about a dozen miles south of Price. My colleagues at the high school, some of whom were themselves part time farmers, had assured me that we could find someone else to farm the place in exchange for, say, half the hay they raised. In this way we could plunge in and wouldn ‘t immediately need any equipment or experience. So we decided we could do it and made an offer on the place. But, just as with the building we bought for the antique shop, this little farm sat forever for sale until we showed an interest and then people came out of the woodwork and the real estate agent said the owner had taken an offer from someone else for the same amount as we had offered because their offer was cash. We could have easily paid cash as well but they never gave us the chance. We knew the guy who bought it and so did the real estate agent. The buyer didn’t want the farm at all, he just wanted the water shares that came with it. But as I say, we were saved from ourselves. We would have done it but if you asked us now about living that far from town, we would not be interested at all.
Nevertheless we were stubborn about having more land than just a yard so we kept looking. The search was made more complicated since the city of Price, who controlled the water in an area much bigger than just the town, would not provide a water connection anywhere outside the city limits because we were in the midst of a biblical seven year drought. Our idea of building a house from scratch on a piece of land outside the city was not going to work. The alternative, clearly, was to buy a house with an existing water connection and then remodel it. And it wasn’t long before we found just such a house on a quiet lane in the unincorporated area called Martin, about seven miles from Price and just outside of Helper. Once again we were saved from our magical thinking by the reality of the situation and we bought the little house with it’s one-third acre lot instead of a farm of forty or so acres. And a third of an acre proved to be plenty.
This is what we bought. Thirty by thirty with one bedroom. A mile west of Helper and very close to Castle Gate. The house is on the corner of a road leading to Helper and a lane leading to Highway 6 with Price to the south and Castle Gate to the north.
There had been a town at Castle Gate but it had been moved during our stay in Price to make way for a coal loading facility, all part of the coal mine expansion in the energy crisis of the early seventies.
The new coal loading facility at Castle Gate. This facility is in full view of Highway 6. It was built toward the end of our stay. It is obviously more interesting than scenic but certainly symbolic of the county.
And this is what we did. The neighbors thought we were crazy. Just days after we finished building and had moved in it was election time and we volunteered the house as the precinct polling place. It was a good way to meet the neighbors and convince them that we knew what we were doing.
As we tore the house down we were careful to set anything that was valuable in sight next to the road so people could take it. The very day after we started demolition the former owners saw their kitchen cabinets in the yard and asked if we could have them. Of course. They were humble people (so are we) but later gained a certain level of wealth when their son who worked for the Utah Railway was killed in an accident. Not a nice way to get rich but at least they later lived in a nice house.
And this was our vision. We knew it all the time but the neighbors didn’t. What do you think?
We have created a living room on the south side of the house with a very high vaulted ceiling and a second floor on the north side, adding an additional 600 square feet to the original 900, making a total of 1500 square feet, plenty for us and the biggest home we have ever had.
Truth be told, not all of our skill came from the carpentry book, though much of it did. My dad had built two houses while I was still at home and I had helped with both of them. Mostly I just did clean up work although at one point I got to nail the subfloor, a big deal. In any case I was close enough to construction work for some osmosis to take place. My dad also made almost all of our furniture for the home we lived in the longest and again I got to help some and was close enough to the process to observe real craftsmanship. And when I was in junior high we had an art class that included perspective drawing. I was fascinated and immediately started drawing houses. A friend who later became a well known architect served as critic and I learned a lot. If I could have afforded it and hadn’t (didn’t) suffered from such a bad case of adult ADHD, I might have become an architect. As it is I had to settle for extensively remodeling four homes, I guess that is pretty close to an architectural career. And in fact we went to an architect before we started building. I had drawn elevations and floor plans and I took them to a well known architect in Salt Lake. He told me that we didn’t really need him since we had already done all the work. He very graciously spent about forty-five minutes with me and let me ask him about a framing detail I didn’t understand, a very generous person.
Buying an existing house had a couple of advantages besides the water connection. Most importantly it provided us with a foundation and since concrete was the one thing I knew nothing about it was a big head start. And in addition the lot had several mature trees. We were not able to save all of them but even the ones we had to cut down provided hardwood firewood and that is not easy to come by in the west. Just the foundation was worth all the demolition work we had to do. Had we started from scratch we would have had to hire the foundation work with borrowed money. As it was we were able to build the house without a mortgage just buying materials from paycheck to paycheck. And we used every piece of wood we salvaged in the demolition process. The roof of the old house had been framed with two by fours and we used every one of them in the new construction. What we didn’t use we burned in the wood stove.
 With a little help from my friends. The guy in the yellow hard had is a friend who was building a house in Emery County. We would trade work on a day for day basis. The other friend is actually a former student who came for a working visit. It was fun for him and we alternated the work with fishing and sailing. Here we are expanding a window into a sliding glass door that will open onto the new deck. It is careful work as we want to preserve this brick wall. The others we will simply bury under new framing, resulting in fourteen inch thick walls. But here we are going to install a new header and then frame for the sliding glass door. All this is taking place during the energy crisis and we will get tax credits for the south facing windows and the brick wall. We finally gave up on trying to chip the plaster off the bricks and we sandblasted the wall. The old bricks were so soft that we had to be very careful.
With a little help from my friends. The guy in the yellow hard had is a friend who was building a house in Emery County. We would trade work on a day for day basis. The other friend is actually a former student who came for a working visit. It was fun for him and we alternated the work with fishing and sailing. Here we are expanding a window into a sliding glass door that will open onto the new deck. It is careful work as we want to preserve this brick wall. The others we will simply bury under new framing, resulting in fourteen inch thick walls. But here we are going to install a new header and then frame for the sliding glass door. All this is taking place during the energy crisis and we will get tax credits for the south facing windows and the brick wall. We finally gave up on trying to chip the plaster off the bricks and we sandblasted the wall. The old bricks were so soft that we had to be very careful.
 More tax credits. This is a very early solar water heater and it was some trouble to install but it worked fine. Where did it come from? Western Auto, of course, as did our hot water heating system. Only in Price would you get your solar water heater at Western Auto. Probably not, but the owner was an expert and a lot of help. Maun did the shingles and the siding is tongue and groove cedar blind nailed and not just stapled.
More tax credits. This is a very early solar water heater and it was some trouble to install but it worked fine. Where did it come from? Western Auto, of course, as did our hot water heating system. Only in Price would you get your solar water heater at Western Auto. Probably not, but the owner was an expert and a lot of help. Maun did the shingles and the siding is tongue and groove cedar blind nailed and not just stapled.
Maun doing the shingles under an ominous sky.
If Maun is on the roof why would’nt Susie be there too?
Our Japanese soaking tub. You could only take a bath on sunny days, it took the solar water heater to fill the tub. Maun used to say that the only reason I invited her to take a bath with me was to displace some water we we would have enough hot.
A colleague at the college built the rolling bath stand for us. He also crafted a wall hung buffet in the living-dining room for us. My dad helped us with the tile, the first time we had ever done anything together as adults, maybe the first time we had ever done anything together as equals. I enjoyed it very much.
 We are basically finished and moved in. Maun’s mother’s husband is in the foreground using a movable writing table. You can see the wall hung buffet my colleague at the college made for us. I made the table. We still have the school clock. The ceiling is the same tongue and groove cedar as on the outside of the house. One of our main thoughts starting out was that we didn’t want dry wall ceilings.
We are basically finished and moved in. Maun’s mother’s husband is in the foreground using a movable writing table. You can see the wall hung buffet my colleague at the college made for us. I made the table. We still have the school clock. The ceiling is the same tongue and groove cedar as on the outside of the house. One of our main thoughts starting out was that we didn’t want dry wall ceilings.
The deck. We are almost finished, but the garage has just been framed. I said I didn’t know anything about concrete but I did these walks, I was sort of proud. We got a lot of help with ideas for landscaping from colleagues at the college. One of my college friends was a rose expert and he encouraged us to have a rose garden. The closest planter to the garage on the left is roses and my friend showed us how to prune them every spring. The mountains are the tail end of the Wasatch. Here they are called the Tavaputs Plateau and are no longer Alpine. It is the beginning of the desert and the so called pygmy forest.
Maun in the backyard. We are finished now. She is standing in front of special solar panels that help heat my workshop. We put an extra eight feet on the garage and put a second floor on it. This netted me a fine workshop and a second story of about five hundred sqare feet. We were going to make a workout room of the space but it could have just as easily been an apartment. We made sure it had water and sewer connections. We also led the hot water heating system to the garage but never used it as the sun kept it plenty warm. I say we were finished but not quite. Maun is standing next to an excavation for a passive solar greenhouse. We had all the materials for it but we never finished it. We simply ran out of energy. I did the shingles on the garage. It was steep and scared me to death but I did it.
The concrete work for the garage foundation and the driveway was way too much for us so we hired it done. When they were excavating for the greenhouse they dug up this rock. The contractor worried like mad that he was going to have to figure out a way to haul the rock away. We told him just to put it out in front and we would landscape around it, why not?
And the garden. Just looking at this makes me tired. Thank heaven we didn’t end up with forty acres.
Maun at work at her rolltop desk that we kept from the antique shop. I chose an architectural drawing table for my work space. I had always wanted one and now we had room. Our big second floor addition had a bedroom, bath and this giant workroom. Note the sewing machine drawer planter on the desk. Why we didn’t get rich selling these things is beyond me.
 Our reading corner with still another sewing machine drawer planter. I made the two tables in the picture as well as the magazine rack. The lamp is still with us and growing more valuable every day. The pictures are dispersed among the family and in our continual downsizing we just sold the Charles Eames plywood chairs, somewhat to my remorse. I don’t feel good about selling things you cannot replace. On the other hand they were just sitting in storage as we currently don’t have a place for them and that makes no sense.
Our reading corner with still another sewing machine drawer planter. I made the two tables in the picture as well as the magazine rack. The lamp is still with us and growing more valuable every day. The pictures are dispersed among the family and in our continual downsizing we just sold the Charles Eames plywood chairs, somewhat to my remorse. I don’t feel good about selling things you cannot replace. On the other hand they were just sitting in storage as we currently don’t have a place for them and that makes no sense.
 One of our last pictures of the house taken from the river. We had neighbors on two sides, an open field to the north and the river and the railroad to the south. It took us no time to get used to the trains and we figured the railroad was better than neighbors. You can see that people are dumping their garden and yard debris down the river bank at this spot so this is not a very picturesque part of the river course. The river didn’t play much of a role in our lives. I fished in it a couple of times and it was interesting to observe it as the water levels change. It did harbor a couple of secret wild asparagus plants, however, and when I was working for myself and had some control of my time I could occasionally beat the neighborhood ladies to the new asparagus.
One of our last pictures of the house taken from the river. We had neighbors on two sides, an open field to the north and the river and the railroad to the south. It took us no time to get used to the trains and we figured the railroad was better than neighbors. You can see that people are dumping their garden and yard debris down the river bank at this spot so this is not a very picturesque part of the river course. The river didn’t play much of a role in our lives. I fished in it a couple of times and it was interesting to observe it as the water levels change. It did harbor a couple of secret wild asparagus plants, however, and when I was working for myself and had some control of my time I could occasionally beat the neighborhood ladies to the new asparagus.
I think this is our best picture of the finished house, taken in the winter sunshine. We moved to Park City without selling the house and when we finally did sell it we got exactly the cash we had spent for its purchase and the construction that we did. That means we built it for free. It was worth it.

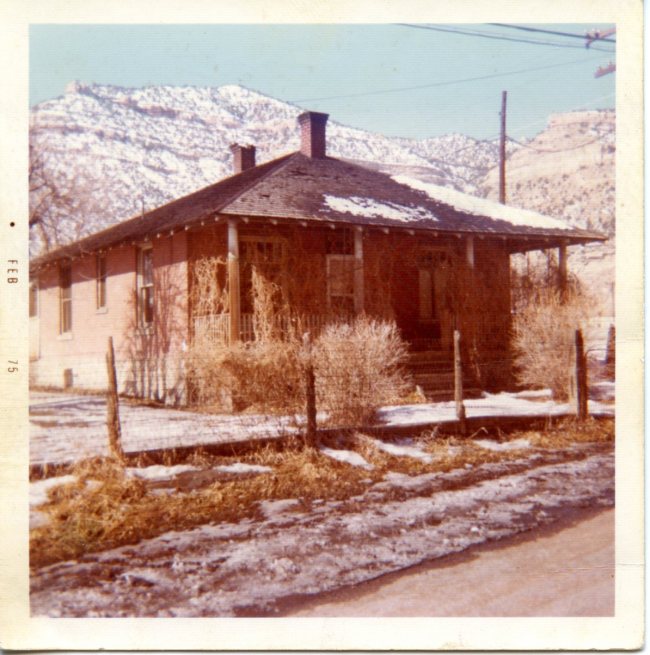
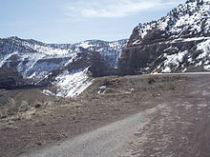
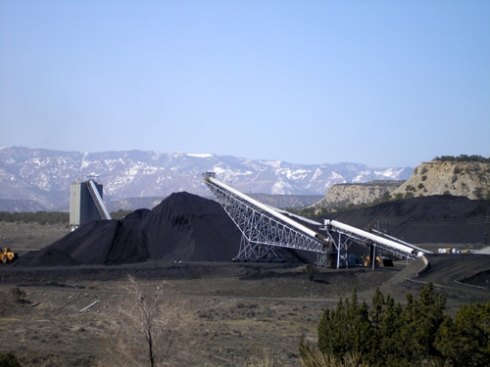
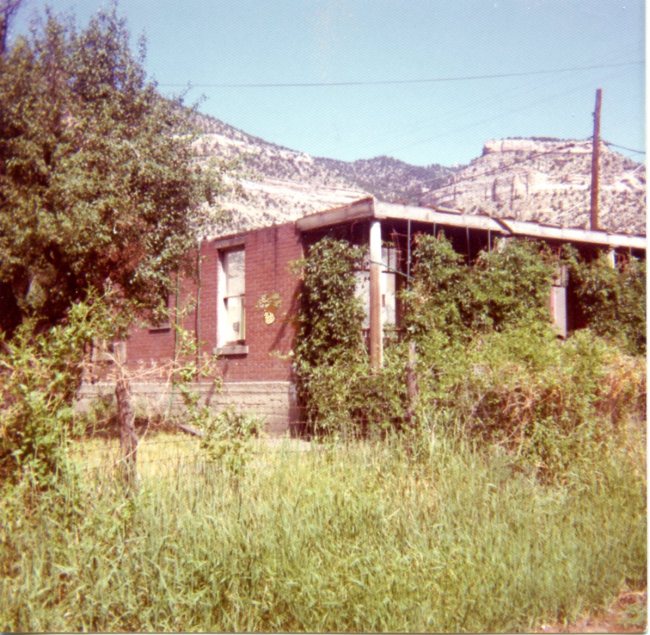
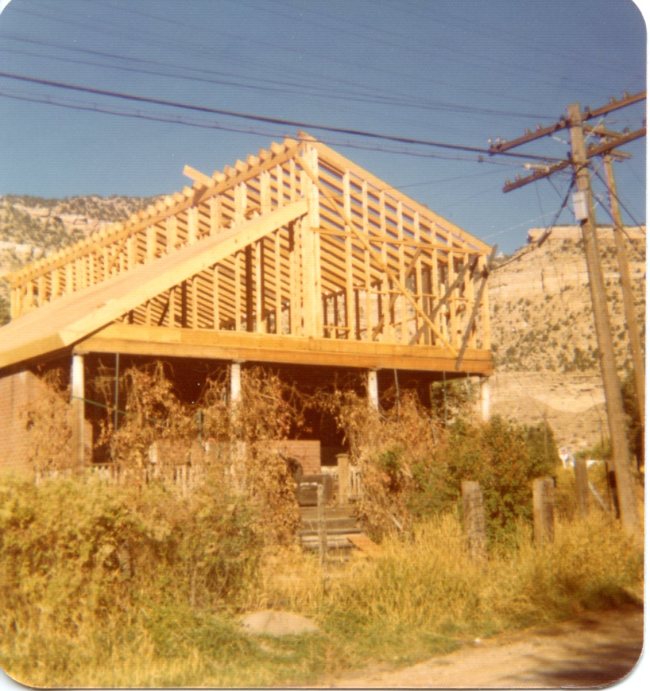









Impressive work all around! Have to admit that my favorite part of this post is reading about you laying tile with Grandpa. Wish I could have known him better. I still have the newspaper clippings from when his furniture building was featured in a big article when you all were kids. So, what’s next?!
You are much better at saving things than I am. Those clippings are precious, keep them.
Wow – your house is lovely – felicitations! Thanks too for visiting my blog.
Thanks for your comment. Your blog is fascinating, you live in the perfect place for a retired French teacher. If we ever get tired of skiing we just might join you. In the meantime we are going to spend two months this fall in Paris, mostly going to classical concerts.